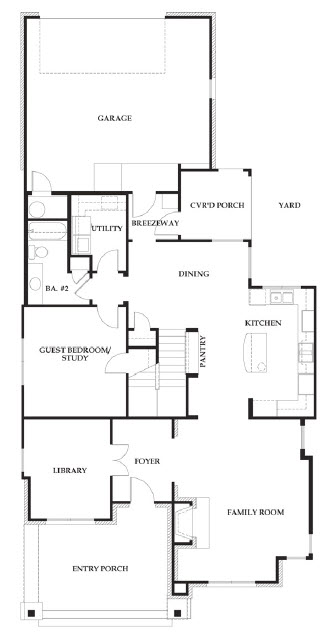
Downstairs in the Blanton Plan
The Standard Pacific Blanton floor plan at Mueller comes in two different flavors – when the first homes were built they were 3 star green, and later the builder moved to 4 star in the Austin Energy Green Building program (spray foam insulation, heat pumps and tankless water heaters for example)
The Blanton is a practical option for families looking for a guest bedroom option – the downstairs can feature either a study or a 4th bedroom. If you opt to use it as a 4th bedroom, you still have space for a study in my opinion – in the library room across the foyer from the family room. With a full bathroom next door, the guest room is a popular choice.
The living – kitchen – dining areas have long sight lines which give an open feeling of space, though there is some separation of the three areas, with the dining room tucked around the other side of the pantry. Compare this to the extremely open Andrews plan, where the main living space is laid out in a line.
Upstairs you will find the master and two other bedrooms, and either an open flexible space across from the staircase, or a game room with double doors, depending on configuration.
At a glance:
- 3 bedrooms (with optional 4th or study)
- 3 baths
- 3 or 4 star green in Austin Energy Green Building Program
- master up
- library
- 2799 – 2843 sqft
- double garage with alley access
- open living /dining /kitchen
- balcony from master bedroom
There were no resales recorded in the MLS in 2010/2011, though I would think this is comparable to the Carothers plan pricing – in the $510,000 -$525,000 in 2012 or $560,000-$585,000 in 2013 and $650,000-$700,000 in 2014 depending on upgrades, features and lot location. Get in touch if you would like a copy of the Blanton floor plan, or if you would like to be notified when one of these homes comes on the market. 512.215.4785

