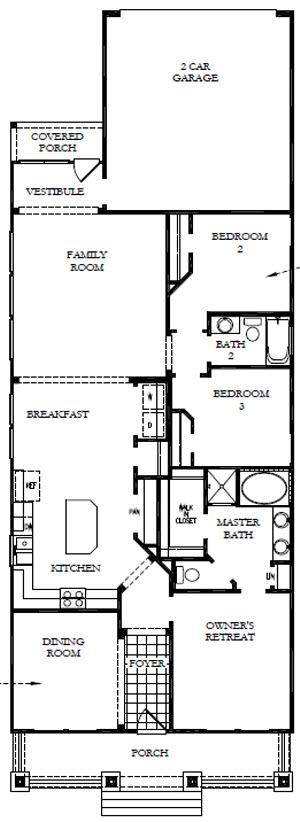
Oasis plan at Mueller – get in touch if you would like to see options
The Oasis is a one story Mueller floor plan by David Weekley Homes. This 3 bedroom, 2 bath plan offers a multitude of layout options to choose from.
At a glance:
- 3 bedrooms
- 2 – 3 baths
- 3 stars in Austin Energy Green Building Program
- master down
- open family, breakfast / kitchen separate dining and study
- optional loft area up with optional half / full bath
- around 1565 sqft per builder
- double garage with alley access
The master bedroom is located in the front of the home on the opposite side of the foyer to the dining room. The master bathroom has a garden tub and walk in closet. The dining room can be configured as an enclosed study accessed by a regular door.
There is a characteristically open feeling to the kitchen/breakfast room/family room , and the kitchen has a large island and a nice pantry. You can choose from either a separate cooktop and oven or a cooktop/oven combination. The breakfast room separates the kitchen from the family room. A vestibule off the back of the family room has access to the covered back porch and the 2 car garage.
The second bathroom along with the second and third bedrooms are located in the back right of the house off the family room. You have the option of turning bedroom two into a study. One more option this fl0or plan offers is a bonus room. Should you choose this option the bonus room is at the back of the home accessed by a set of stairs. You can then add a half or full bathroom.
If you are interested in being notified when the next Oasis floor plan home becomes available, please contact me at my web site or call at 512.215.4785

