November 2013 sees the next release of attached single family homes at Mueller from David Weekley. Also known as row homes, they will be located just North of the current section of construction where Streetman and Standard Pacific are working on their portions of Section 6, as you can see on the map below. It puts these homes right between the Town Center (Aldrich Street District) and the Market District – a few blocks walk from each. [update – the plans have changed slightly since our first post, so I have updated the square footage.]
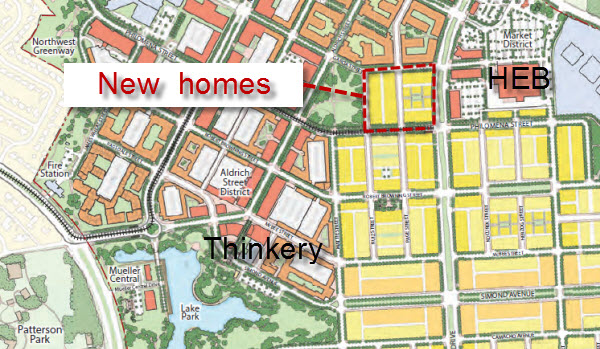
New Row Homes at Mueller
Also in the developer’s May 2013 illustrative plan, you can see the next pocket park right next to these new row homes. This park is considerable in scale and is larger than the most famous pocket park at Ella Wooten – the one containing the pool, play scape and sports courts. So if being in the heart of things and being able to walk to retail amenities is your thing, these might warrant a second look.
As is typical with the releases of new market rate homes in Mueller, there aren’t going to be many to choose from, but the floor plans and elevations are available now to review. Of course, there are disclaimers on the bottom of the floor plan schematics which claim that they are simply representations of what may be built, but given the speed at which new homes are sold, fortune favors the prepared buyer.
A quick run down of the floor plans is as follows:
- The Welsh – 1653 sqft – 2 bedrooms – 2.5 bathrooms – all bedrooms up – island kitchen – family room – dining – upstairs retreat – pricing TBD
- The Brookshire – 1915 sqft – 3 bedrooms – 2.5 bathrooms – all bedrooms up – island kitchen – family / dining room – study – pricing TBD
- The Eastmont – 2185 sqft – 3/4 bedrooms – 2.5/3 bathrooms – all bedrooms up (or downstairs study becomes a bedroom) – dining – family – island kitchen – pricing TBD
- The Wyntree – 2240 sqft – 3 bedrooms – 2.5 bathrooms – all bedrooms up – study – family room – dining – upstairs retreat – pricing TBD
All of these row homes feature alley access to a detached two car garage and are available in two different elevations.
Here are a few snippets of how they might look. Remember you can use a real estate agent from Sherlock Homes Austin at no cost to represent you if you are buying a new home. If you want to be kept in touch, please get in touch – 512.215.4785
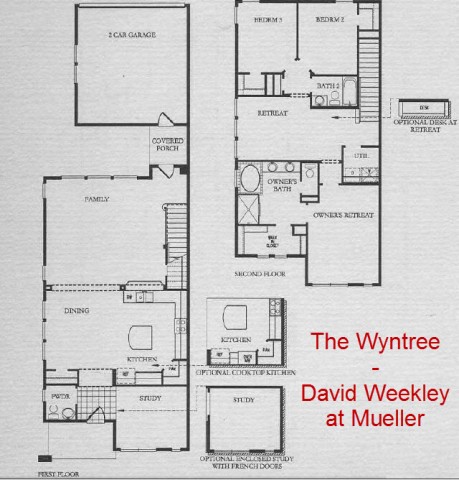
The Wyntree
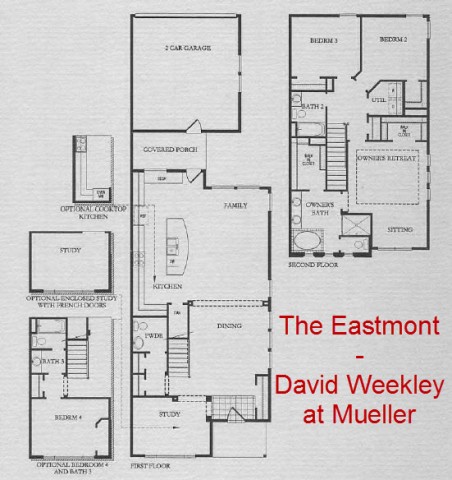
The Eastmont
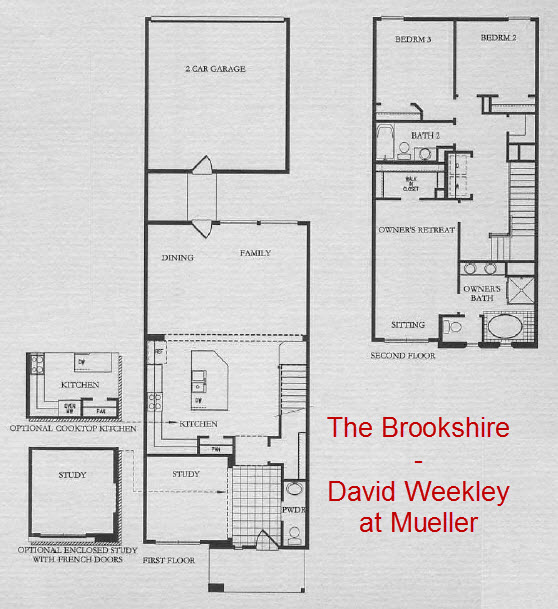
The Brookshire
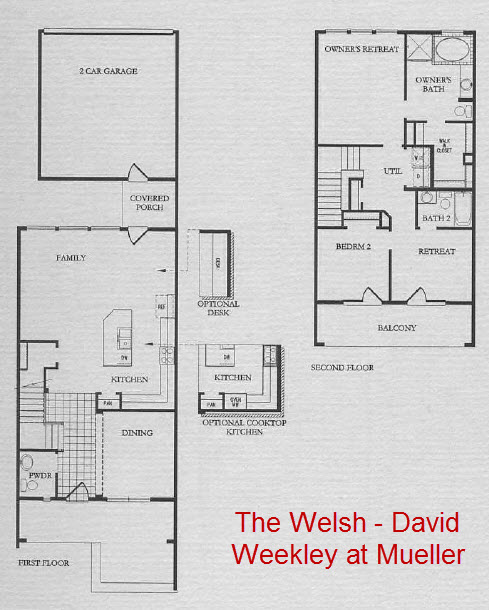
The Welsh

