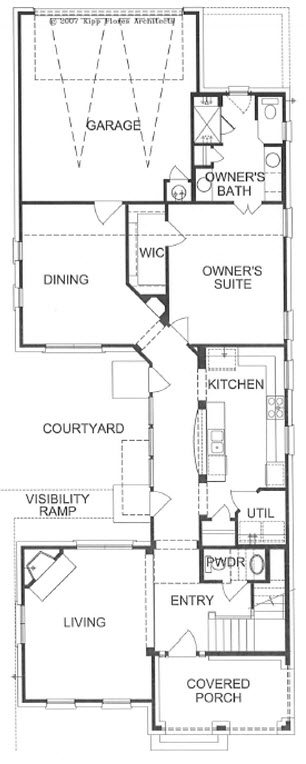MeritageMueller1904floorplan-www.HomesAtMueller.com_

Downstairs in the Meritage 1904
edit: Here’s a Meritage 1904 plan for sale in Mueller in 2015
The Meritage 1904 floor plan is a yard home at Mueller built on the medium sized lot. It has several different elevations: Valles, Armstrong, Nelson and Bullock (I’m guessing after Bob, not Sandra), and they were all built to 3 out of 5 stars in the Austin Energy Green Building program.
The layout has a different concept downstairs to many homes here – while the ceilings are high and there are many windows to give a light and open feel, the main living rooms are separate and distinct. I calal it the “C-shaped house”.
If you think about entering the home from the alley and parking in your garage, the first door takes you into the dining room. From there a corridor takes you past the kitchen on one side which faces a courtyard. This is pretty handy if you want to keep on eye on outdoor folk while you’re cooking, and there’s also a breakfast bar that allows people to visit with you as you prepare food.
At the street side of the home is the living area with corner fireplace, and there is another loft area upstairs, in addition to three bedrooms. The master is downstairs, between the kitchen and the garage.
At a glance:
- 4 bedrooms
- 2.5 baths
- 3 stars in Austin Energy Green Building Program
- master down
- living room with fireplace
- loft area up
- 2309 – 2403 sqft depending on elevation
- double garage with alley access
- separate living /dining /kitchen
- balcony from loft area
Meritage 1904 resales in 2015 have been listed just under $600,000 range depending on how they are upgraded, and the nature of the lot. Get in touch if you would like to be notified when one of these homes hits the market, or download the floor plan.

