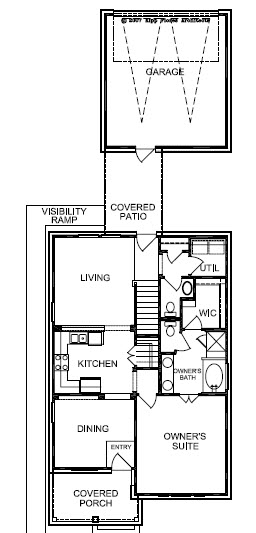
Downstairs in the Meritage 1907
Meritage’s 1907 floorplan went under the names The Willis and The Richards, and the easiest way to spot the difference between the two is to look at the roof from the street. If the roof slopes towards the street, that’s the Richards.
The home is 1551 sqft of air-conditioned space, which includes three full bedrooms. The second story has two similarly sized rooms either side of a full bathroom, and there is a linen closet at the top of the stairs. The large master bedroom is down, and the master bath has a separate tub and shower and double vanity.
In addition to living, dining and kitchen on the main floor are ample closets and a utility room which puts the washer and dryer out of earshot of all bedrooms and living spaces. Since the two story plan is on the same size lot as many single story plans, you actually get a good sized covered patio between the house and double garage, in addition to more yard space.
In recap of the 1907 :
- 3 full beds
- 2 full baths and one half bath
- 3 star green in Austin Energy Green Building Program
- master down
- 1551 sqft
- double garage with alley access
- formal dining
- living room
- more yard space as compact two story home
2011 list prices are between around $319,000 and $325,000.
Let me know if you want a detailed look at the elevations or the floorplan – here’s a quick shot of the downstairs. See all homes for sale at Mueller.

