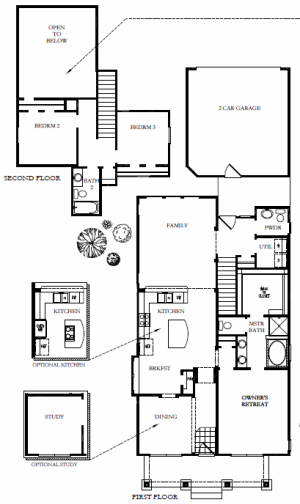
Willie (bonus room not shown)
edit: A Willie is available on Zach Scott as of 9/18/2015
edit: A Willie is available on Littlefield as of 5/28/2015 – sold
edit: Another one available as of 2/1/2013 – sold!
edit: There’s one available as of 1/16/2013 – sold!
There are a few different flavors of the Willie floor plan built by David Weekley in their yard home collection. The home is a two story home, and one flavor has the living space open to the roof-line to create a dramatically high ceiling. The other version has an additional game room in the space above the living room, which adds around 162 sqft of living space. The overall square footage changes from around 1842 sqft to 2004 sqft with the addition of the upstairs bonus room. Here are some of the key features:
- Master down two story home
- 3 bedrooms
- 2.5 bathrooms
- Optional game room up
- Optional cook top in the center island
- Separate tub and shower in the master bathroom
- Dining or study configurations
- 1842-2004 sqft
- double garage with alley access
- 3 star in Austin Energy’s Green Building Program
One thing I like about the Willie, apart from the name, is the living space is easy to configure, and flows naturally from the kitchen. Another thing that works well for me is the size of the “owners retreat” – the master bedroom and bathroom occupy most of one side of the house, aside from the utility and downstairs powder room.
These homes were selling for between $365,000 and $388,000 in 2011, and above $510,000 in 2015.
Get in touch if you want a better copy of the floor plan. See all homes for sale.

