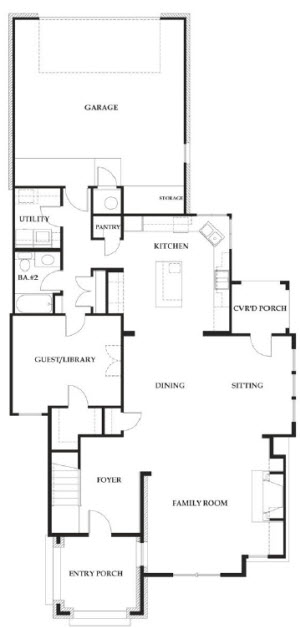
Downstairs in the Carothers. Let me know if you need the whole floor plan
The Carothers floor plan is perhaps one of the most familiar in Mueller Austin – it’s the same as the model home which has been open for the last five years on the corner of Tom Miller and Zach Scott.
At a glance:
- 3/4 bedrooms
- 3 full bathrooms
- two story
- around 2700 sqft
- master bedroom up
- open living /dining /sitting
- double car garage with alley access
This Standard Pacific floor plan has the option of 4 bedrooms or 3 bedrooms with a study/ library. It is two stories with 3 full baths.
The master suite is upstairs and is comprised of a large master bath with separate vanities, a garden tub, walk in shower and large walk in closet. Bedrooms 2 and 3 along with a full bath and l0ft area suitable for a desk are also located upstairs.
The family room, dining room and sitting room are all one large space and provide an open feeling. The is some separation from the kitchen but it is all very close to one continuous great living space. The kitchen features a large island, plenty of counter space and separate pantry. The optional 4th bedroom, 2nd full bathroom, utility room and doorway to the garage are off the kitchen.
Bedroom number 4 has several possibilities: it can either be a library or a guestroom with a full bath just outside in the hallway. A few other nice features about the Carothers floor plan is the storage space in the 2 car garage and the covered back porch.
For more information on this Standard Pacific plan or to be notified when one becomes available, please contact me or call 512.215.4785.

