David Weekley now brings to market their new 70′ Row Homes in Mueller.
Below are 3 floor plans which David Weekley currently offer for the year 2016. They will be building 8 Row Houses on 70-foot deep lots.
The Congress
First up is this two-story, with two-bedroom design which they call The Congress which offers great place for living. It also comes with 1 or 2 full baths depending on your need another 1 half bath ready. It has spacious living area perfect for a small family gathering or for a complete entertainment system. It also has a large space for your kitchen and dining which is connected by a covered porch to your car garage which is ready to house 2 vehicles.
Exterior
- Exterior 1
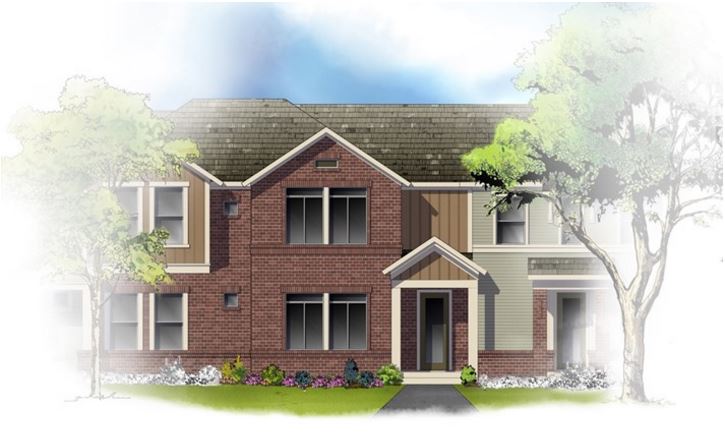
- Exterior 2
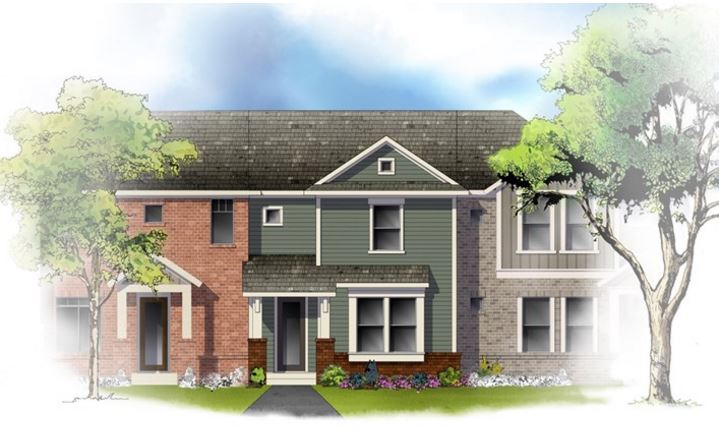
Floor Plan
- 1st floor
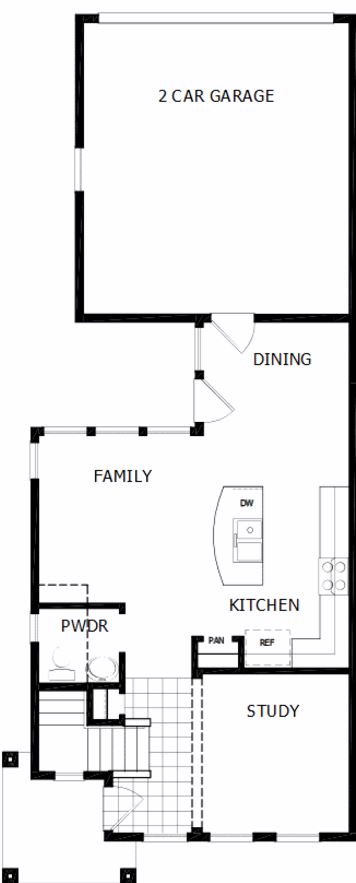
- 2nd floor
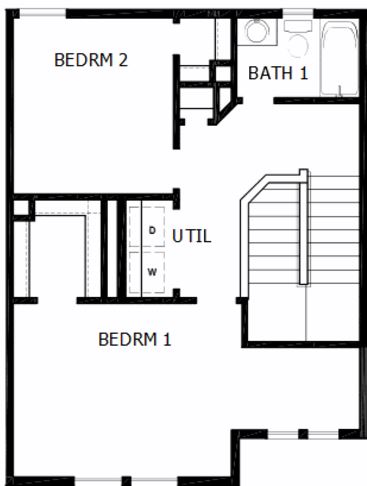
- 1,282 – 1,308 Sq. Ft.
- 2 Stories
- 2 Bedrooms
- 1 – 2 Full Baths
- 1 Half Bath
- 2 car Garage
- EnergySaver Homes backed by the very well-recognized Environments for Living Diamond Level Program Heating & Cooling Usage Guarantee
- Austin Energy Building 3-star rating
The Longhorn
The second in line of their designs is The Longhorn. It also comes in around 1,300 sq. ft. and also has two stories and two bedrooms. It comes ready with full 2 baths and a 1/2 bath. The two-car garage is attached and the house features a retreat area perfect for meetings with relatives and friends or for living space. This design also features a study area perfect for students which can also serve as a home office for working professionals.
Exterior
- Exterior 1
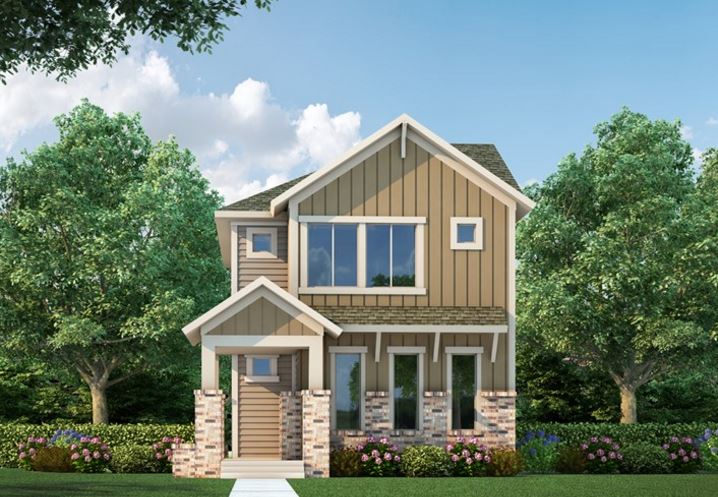
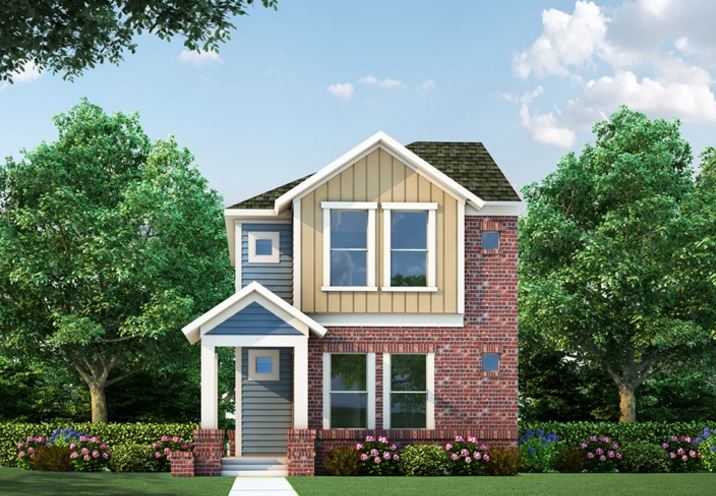
Floor Plan
- 1st floor
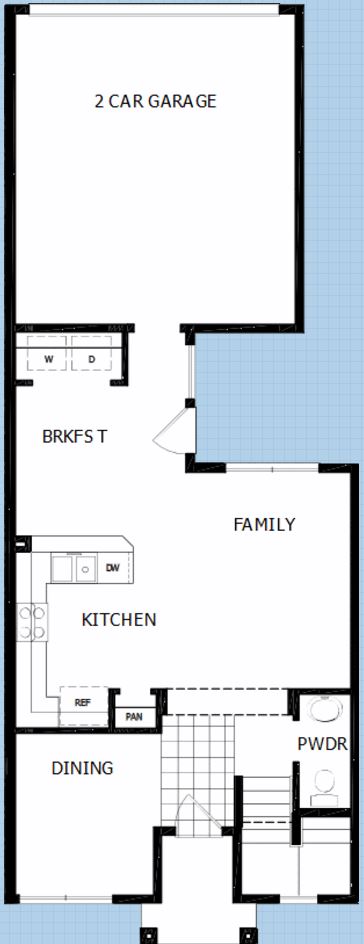
- 2nd floor
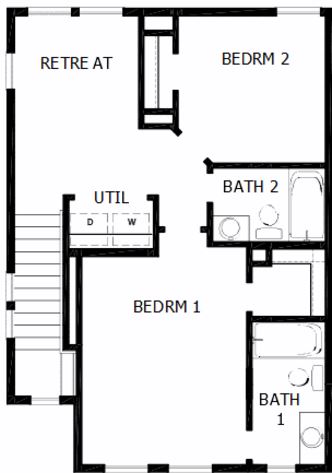 a
a
- 1,310 – 1,332 Sq. Ft.
- 2 Stories
- 2 Bedrooms
- 2 Full Baths
- 1 Half Bath
- 2 Car Garage
- EnergySaver Homes – Environments for Living Diamond Level Program Heating & Cooling Usage Guarantee
- 3-star rating Austin Energy Building
The Volente
The third design they have for this year will be The Volente. The biggest of all three which covers an area of almost 1,400 sq. ft. Still comes in two stories but now with 3 spacious bedrooms. This design has two full baths with one in the master’s bedroom and a 1/2 bath on the ground floor. This is perfect for a family of 4 to 6 members. It has a good space for breakfast with a separate dining room and in between is a large kitchen adjacent to the family living area. Same with The Longhorn design, this too has an attached car garage for two.
Exterior
- Exterior 1
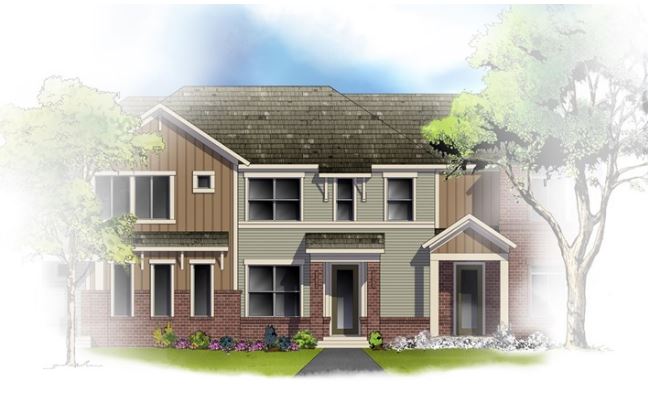
- Exterior 2
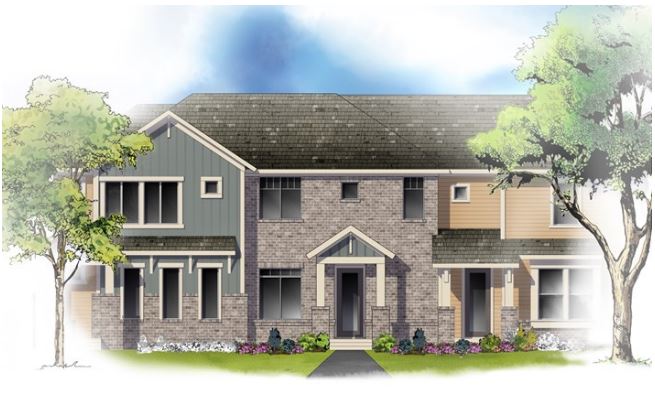
Floor Plans
- 1st floor
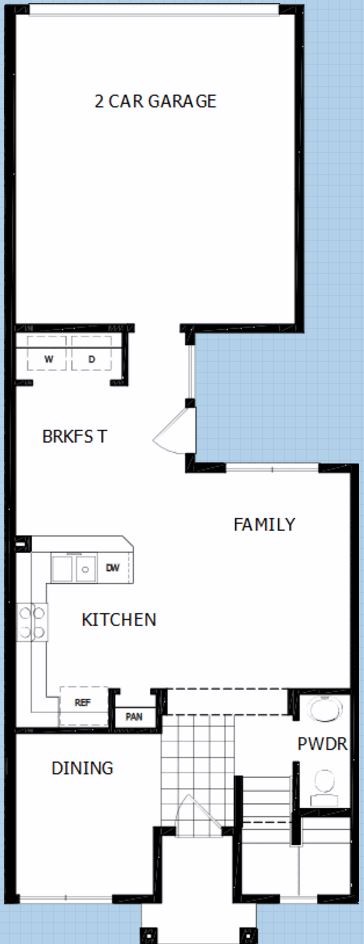
- 2nd floor
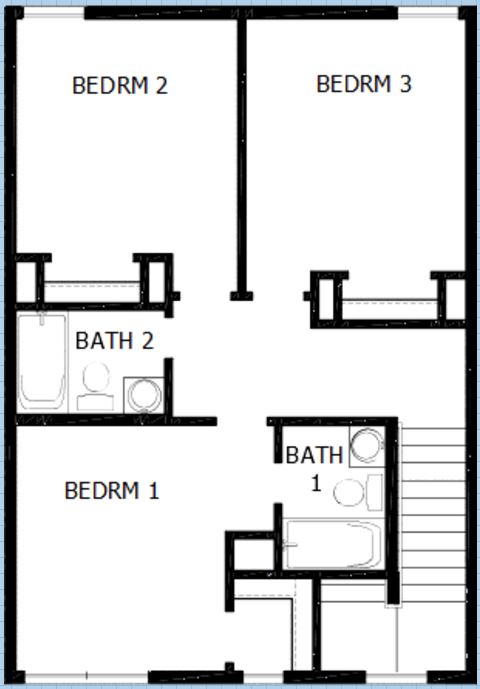
- 1,361 – 1,388 Sq. Ft.
- 2 Stories
- 3 Bedrooms
- 2 Full Baths
- 1 Half Bath
- 2 Car Garage
- EnergySaver Homes – Environments for Living Diamond Level Program Heating & Cooling Usage Guarantee
- 3-star rating Austin Energy Building
For more information about all affordable housing at Mueller, call 512 215 4785

