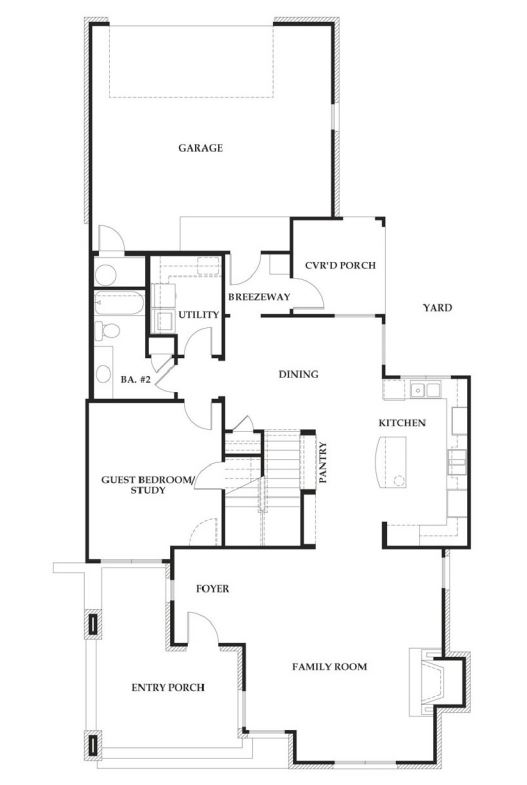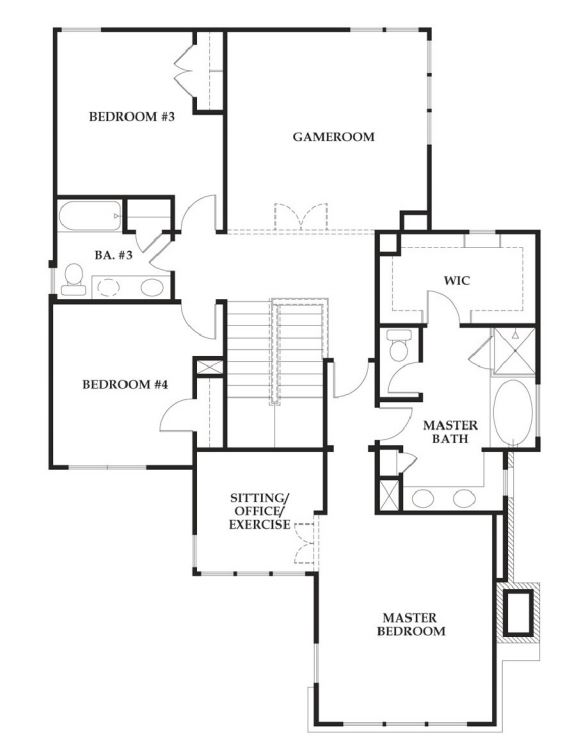The Standard Pacific Homes Roberts plan was popular in the earlier sections of Mueller development. This yard home was built on a 45′ wide lot and has four bedrooms with an extra large master suite. It comes with three full baths and two huge living areas.
Downstairs in the Roberts

The first level has one bedroom and a full bath perfect for guests. It also has an open plan kitchen where you can easily view both the living and dining areas.
Upstairs in the Roberts

This floor plan features lots of natural light coming in to the oversized master bedroom. There is also a small corner ideal for office space, a baby or a treadmill.
The Roberts at a glance:
- 3 or 4 bedrooms with master up
- 3 full bathrooms
- 2 story detached
- Gas fireplace
- covered porch
- approximately 2,920 square feet
- 2 car garage with alley access
If you would like to know about this or any other floor plan at Mueller, please get in touch with us at 512.215.4785.

