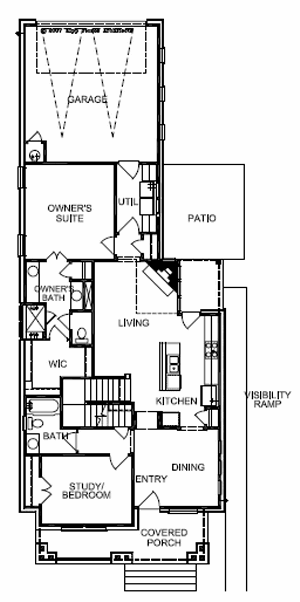
Meritage 1902
Downstairs in the 1902 plan
This floor plan goes by a few different names – Meritage have different labels for their different elevations, such as the Antone (not to be confused with the David Weekley floor plan of the same name). Here’s how to recognize the 1902.
It has three bedrooms and three full baths, and the home can essentially be split into two distinct spaces. There’s a large bedroom, open game-room and a full bath upstairs (teenager anyone?). Downstairs there are two bedrooms and two bathrooms, a large closet under the stairs, dining room, living room and kitchen. The laundry room leads out to the garage, which like all houses in Mueller, has alley access.
The homes are popular, with two resales selling in 2011 and another one fresh on the market, with steadily escalating prices. The one reservation some people have is figuring out how to set out the downstairs living room, and some people end up having a home theater room upstairs and having a more formal sitting room down.
The homes are just over 2000 square feet of living space inside, and appeal to a wide range of buyers with the master down.
In recap of the 1902 :
- 3 full beds
- 3 baths
- 3 star green in Austin Energy Green Building Program
- master down
- 2001 sqft
- double garage with alley access
- formal dining
- living room
- game room
- optional bath (with separate shower) in master
- optional fireplace in living (most homes have this)
One thing to watch out for in these homes is the way the trim above the garage door was fitted – there have been a few mistakes in the build process here – a good inspector will be able to point out anything unusual. Also, the light fittings in the bathrooms are often fitted upside down and start to sag.
Let me know if you want a detailed look at the floor plan – here’s a quick image of the downstairs, or check out all Mueller homes for sale.

