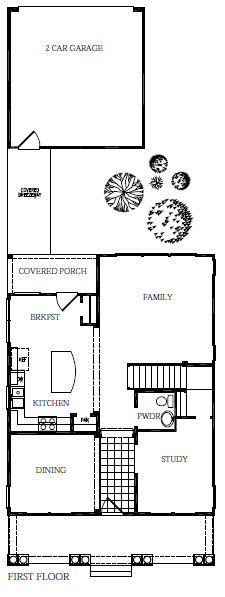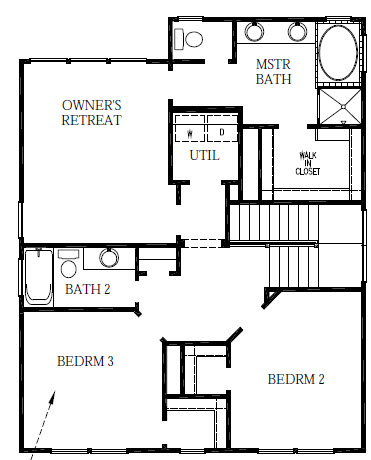
DavidWeekleyMansfieldAtMueller
The Mansfield floor Plan in the Mueller neighborhood is one of David Weekley Homes’ 3-4 bedroom plans. It is a sweet spot in terms of size and price for a yard home, yet has a completely different layout to something which sounds comparable on paper – such as Meritage’s 1902 plan.
At a glance:
- 3-4 bedrooms
- study / living / dining
- 1975-1992 sqft
- two story with master-up
- 2 car garage with alley access
- 3 stars from 5 in Austin Energy’s Green Building Program
The front porch of some elevations of this plan spans the entire length of the front of the home. The first floor is made up of a study, kitchen, breakfast room, powder room and family room. Upon entering the front door the open dining room is to the left. To the right of the foyer is an enclosed study. (Of course sometimes the sides are flip-flopped or reversed!)
Just past the foyer, the kitchen is on the left and features a large island. The cooktop can be placed on the island or a free-standing range can be built into the counter top. The breakfast room is adjacent to the kitchen and has access to the covered porch and backyard through a regular door. A rather nice feature is the covered breezeway leading from the back porch into the 2 car garage. The spacious family room is in the back of the house through the foyer on the right, and is next to the stairs.
Located on the second floor of the Mansfield Plan is the master bedroom and bath, the utility room, a full bathroom and 2 bedrooms. There is an option of adding a 4th bedroom by changing the location of the full bathroom. The master bathroom has a garden tub with a separate shower and walk in closet.
The Mansfield went through several iterations and has been built from 2007-2013 so sometimes you see different versions as the homes progressed, and different features as the green building program has evolved.
If you are interested in looking at the David Weekley Homes Mansfield floor plans as they become available or would like a pdf of the options, contact your Mueller Realtor at 512.215.4785.

3 bed version of the Mansfield

