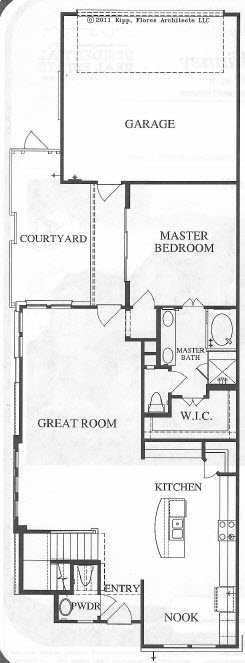
Downstairs in the Streetman McKinney plan – let me know if you want to see more
The McKinney is a two story Mueller floor plan by Streetman Homes and is part of their Courtyard Row Home series for Section 6. These homes are 28 foot wide attached housing, being built in blocks of four or five . This 3 bedroom, 2.5 bath town house has a popular layout, being one of the largest row homes in the neighborhood.
At a glance:
- 3 bedrooms
- 2.5 baths
- 3 stars in Austin Energy Green Building Program
- master down
- open great room, island seating and kitchen
- game room upstairs
- around 2207 sqft per builder
- courtyard area at the side of the home
- double garage with alley access
The master bedroom is at the rear of the home – nestled between a generous master bathroom and the garage. As you enter the front door, there is a breakfast no0k on one side and a powder room under the stairs on the other side. The utility room is upstairs, along with the secondary bedrooms and the game room. In the kitchen the island has space for seating and houses the sink, and there is plenty of counter space in addition to a corner pantry. Pricing for the next release of homes is not yet finalized, though I would anticipate it being in the low $400,000s.
If you are interested in being notified when the next McKinney floor plan home becomes available, please contact me or call at 512.215.4785.

